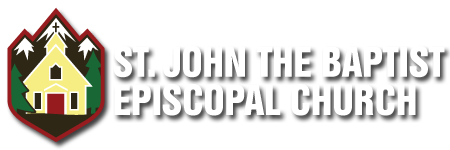Our current renovation project is the first one ever seriously considered at St. John’s.
Au contraire! This is definitely a myth. As many long-timers will tell you, the congregation of St. John the Baptist took many formal steps starting in 2004 toward an extensive remodel. The objective was in many ways the same, for example, to add a full basement (or “undercroft”) with better kitchen/dining facilities. However, the plan devised in 2004-2005 also included expanding the nave by removing the back wall of the original church building (not allowed today) and adding a choir loft on the north side of the church proper. The parish went so far as to bring in a fundraising firm, Holliman Associates, after conceptual plans were drawn up.
According to parish records, the move to remodel was prompted by a concern about “overcrowding” and needed space for ministries such as education for all ages. In 2004, St. John’s had two priests who served as co-rectors and an average Sunday attendance (ASA) of about 136 people. The parochial report listed 229 members. (In comparison, in 2019--the last full year when parochial data were captured due to Covid--St. John’s reported an ASA of 103 and 185 members.)
Several individuals who led the way on the 2004-2005 effort are still associated with St. John’s today: John Powell and Wayne Powell (not related!) as well as Wally Ducayet and Charlotte Weiler. An early estimate from Harris Construction totaled a little over a paltry $1 mil for the project. To be sure, much effort was poured into this potential renovation, but approval from the Town of Breckenridge was not forthcoming. That, plus growing differences between the two co-rectors, brought an end to the project. Both clergy resigned in April 2006 and the parish then turned its attention to healing the rift caused by their departure.
Dreams of renovating and expanding our usable space beneath the entire church lingered, however. This time, serious structural issues drove the need for a total makeover.
Little did the dreamers in 2004-2005 know of the structural problems under their feet or behind those cherished walls!
Rendering of proposed remodel, 2004-2005

